![]() 20 Jun 2024
20 Jun 2024
The prevalent style of temple architecture in northern India is known as nagara. Northern temples are often constructed on a stone platform with steps leading up to it. Unlike South India, there is typically an absence of elaborate boundary walls or gateways. The temple architecture’s form is influenced by ancient building forms existing before the fifth century CE.
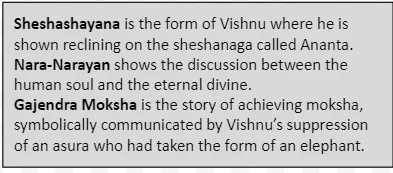
Variations in the shape of the shikhara lead to different subdivisions of Nagara temples.
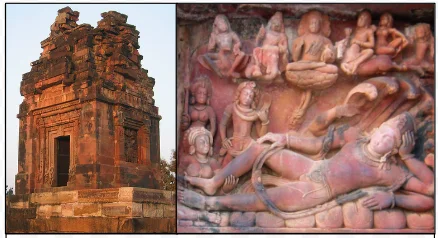
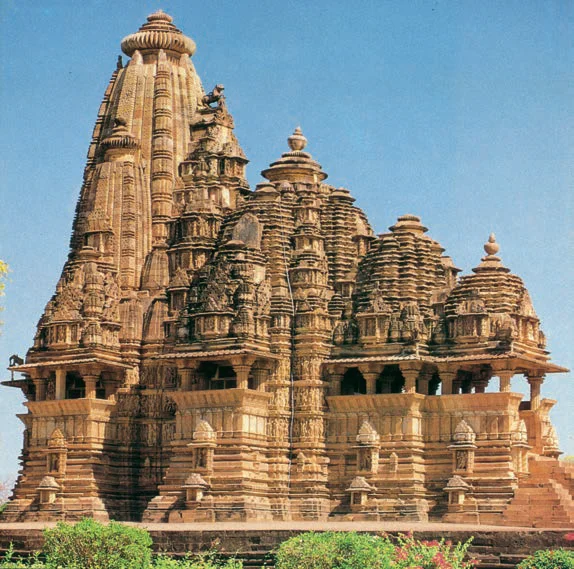
Development in Khajuraho Temples
Temples at Khajuraho, constructed by Chandela Kings in the tenth century, show significant evolution.
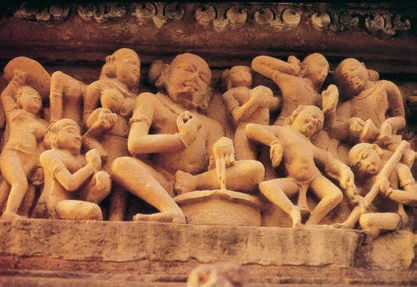
Kandariya Mahadeo temple in Khajuraho epitomizes Central Indian temple architecture during the medieval period.
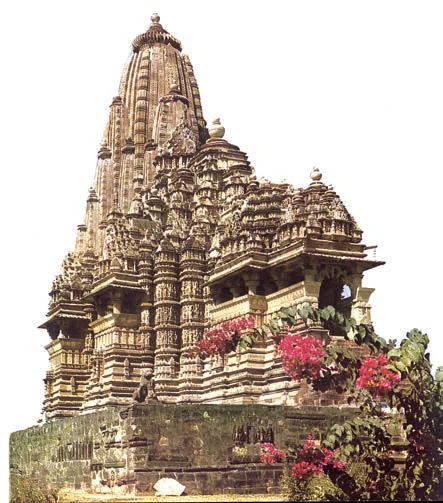
Khajuraho has numerous Hindu temples, Jain temples, and a Chausanth Yogini temple; most of them devoted to Hindu gods.
West India
Temples in north-western India, spanning Gujarat, Rajasthan, and western Madhya Pradesh, showcase a variety of stones.
Samlaji in Gujarat is a significant art-historical site, blending earlier regional traditions with a post-Gupta style.
| Must Read | |
| Current Affairs | Editorial Analysis |
| Upsc Notes | Upsc Blogs |
| NCERT Notes | Free Main Answer Writing |
The Sun temple at Modhera, built in 1026 CE by Raja Bhimdev I of the Solanki Dynasty, is a prominent eleventh-century structure.

<div class="new-fform">
</div>