Indo-Islamic architecture is a fascinating blend of Islamic and Indian styles. The Taj Mahal, a Mughal masterpiece, embodies love and architectural brilliance. Gol Gumbad, built by the Adil Shahi dynasty, showcases a fusion of styles and innovative techniques. Both structures represent the richness of Indo-Islamic architectural heritage.
About: Taj Mahal was constructed by Shah Jahan in memory of his cherished wife, Mumtaz Mahal.
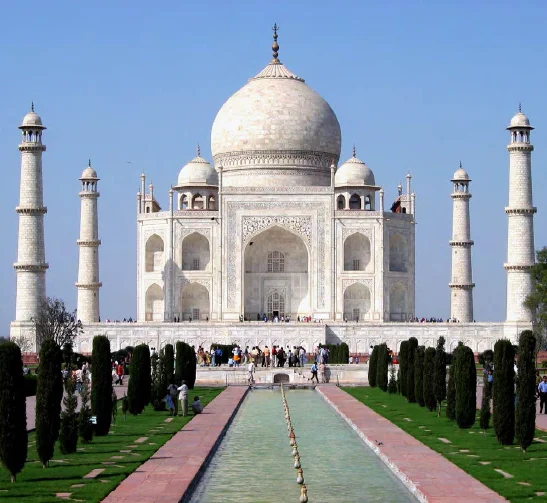
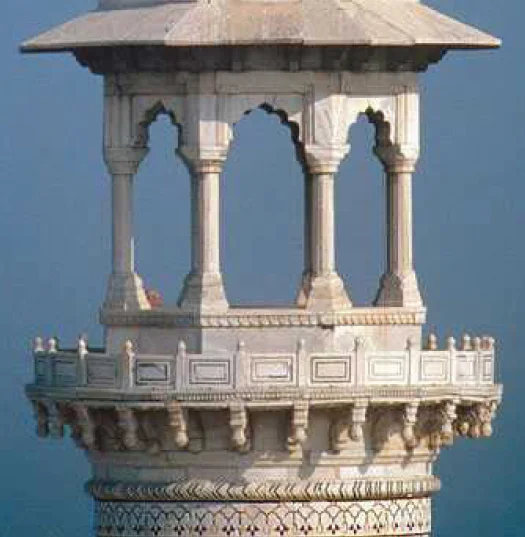
Shape & Shadow Play: The tomb exhibits a unique chamfered square formation, creating eight distinct sides. The deep arches and facets produce dynamic contrasts of light and shadow.
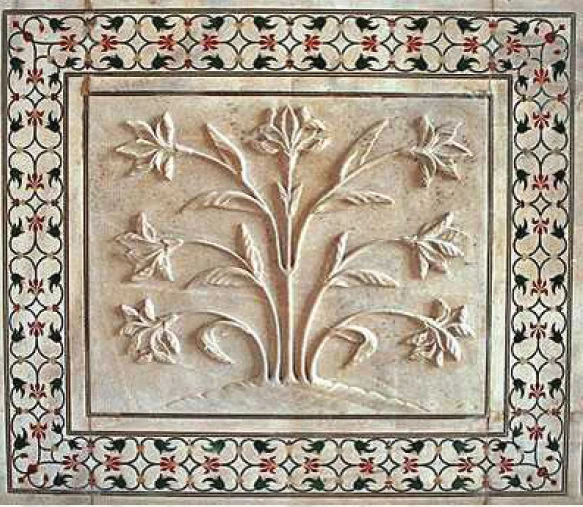

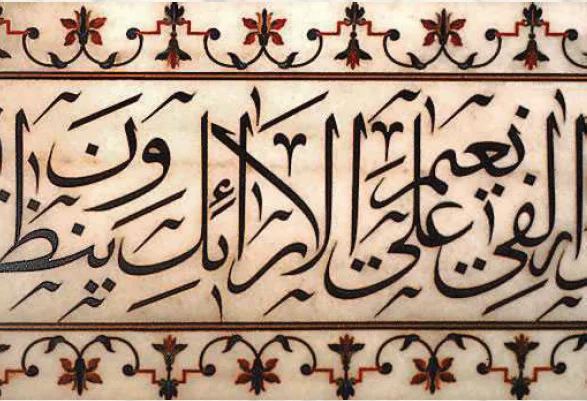
Time Period: Gol Gumbad stands as an epitome of architectural magnificence from the Adil Shahi Dynasty, elegantly merging various medieval Indian styles and providing a unique space for both historical and architectural enthusiasts.
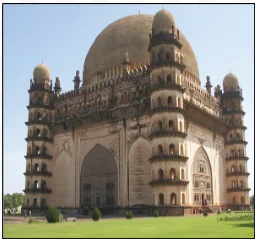
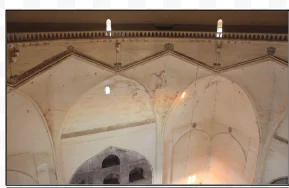
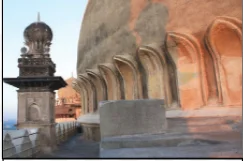
| Must Read | |
| Current Affairs | Editorial Analysis |
| Upsc Notes | Upsc Blogs |
| NCERT Notes | Free Main Answer Writing |
Indo-Islamic Architectural Heritage: The rich history of Indo-Islamic architecture stands as a testament to India’s composite cultural heritage.
| Related Articles | |
| Indo-Islamic Architecture: Fusion of Cultures | EARLY MEDIEVAL INDIA (C.600-1200 CE) |
| Mughal Style Architecture: Fusion of Persian, Indian, Islamic Styles | Deccan School of Painting |
<div class="new-fform">
</div>