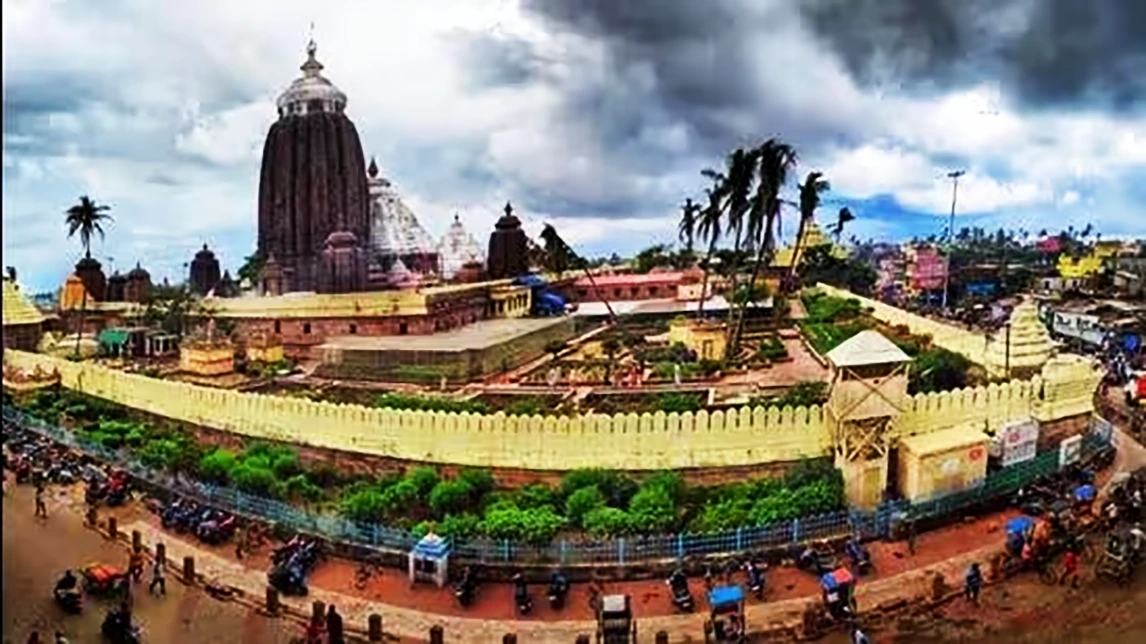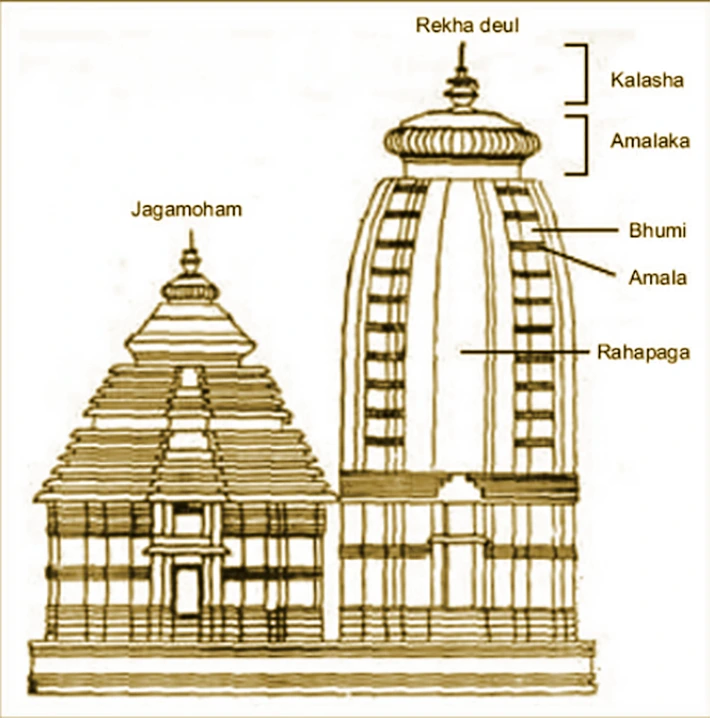Context: Odisha is to host a grand event in Puri from January 15-17 for the inauguration of the beautification drive of the Jagannath temple corridor.
About Jagannath Temple Beautification Project

- The Shree Mandira Parikrama Project (SMPP): It Includes the Meghanada Pacheri (stone boundary around Jagannath Temple) has a 7-meter green buffer zone and a 10-meter pedestrian-only inner circumambulation (parikrama) zone.
- Objective: Develop Jagannath Temple as a modern-day pilgrim center with all Modern amenities.
- Events: There will be a recitation of Vedas at all four gates of the temple (Rigveda for the eastern gate, Yajurveda for the south, Samaveda for the west and Atharvaveda for the north).
- Lokarpan Yagna (a ritual performed before the sacred fire) will be performed for all the 3 days.
- Odisha also launched a dedicated scheme for the renovation of temples across villages named,” Ama Odisha Nabeen Odisha”
About Jagannath Temple
- Location: Jagannath Temple is situated on the Sacred Mahodadhi (Bay of Bengal) in the Puri state of Odisha.
 It is one of the 4 Dhams (Holiest of the holy places in Hinduism) i.e., Puri, Dwarika, Badrinath & Rameswar.
It is one of the 4 Dhams (Holiest of the holy places in Hinduism) i.e., Puri, Dwarika, Badrinath & Rameswar.- Deities: Mahaprabhu Shri Jagannath, sister Devi Subhadra, and elder brother Mahaprabhu Shri Balabhadra are being worshiped here. The deities are seated on the Bejeweled Pedestal (Ratna Simhassana).
- Nabakalebara: It is a process whereby the image of Jagannath made of wood is ceremoniously replaced every twelve or nineteen years by an exact replica.
- Built by: The Ganga Dynasty king Ananta Varman Chodaganga Deva dating back to the 12th century in Kalinga style architecture, with a height of 65 meters on an elevated platform.
- Sri Jagannath Festivals: The most important festivals are the World famous Rath Yatra & Bahuda Yatra along with other celebrations including Snana Yatra, Netrotsava, Sayan Ekadasi, Chitalagi Amabasya, Srikrushna Janma, Dussehra, etc.
About Kalinga/Odisha Temple architecture
- Style: The temples of Odisha constitute a distinct substyle within the Nagara architecture.
- The main architectural features of Odisha temples are classified in three orders, i.e., Rekhapida, Pidhadeul and Khakra.
- The shikhara called rekhadeul or deul in Odisha, is vertical and it suddenly curves sharply inwards at the top.
- Deuls are preceded by mandapas called Jagamohana in Odisha.
- The exterior of the temples are lavishly carved and their interiors are plain.
- Ground plan: The ground plan of the main temple was square. Panchratha (Five chariots) consists of two anurathas, two konakas and one ratha.
- There was no use of pillars on the porch. Iron girders were used instead to support the roof.
- The Temple stands in the center of an inner courtyard on an elevated stone platform that usually has boundary walls.
- Notable Examples: Sun Temple of Konark, Jagannath temple at Puri, Lingaraj temple at Bhubaneswar, etc.
News Source: Hindustan Times
![]() 18 Dec 2023
18 Dec 2023

 It is one of the 4 Dhams (Holiest of the holy places in Hinduism) i.e., Puri, Dwarika, Badrinath & Rameswar.
It is one of the 4 Dhams (Holiest of the holy places in Hinduism) i.e., Puri, Dwarika, Badrinath & Rameswar.