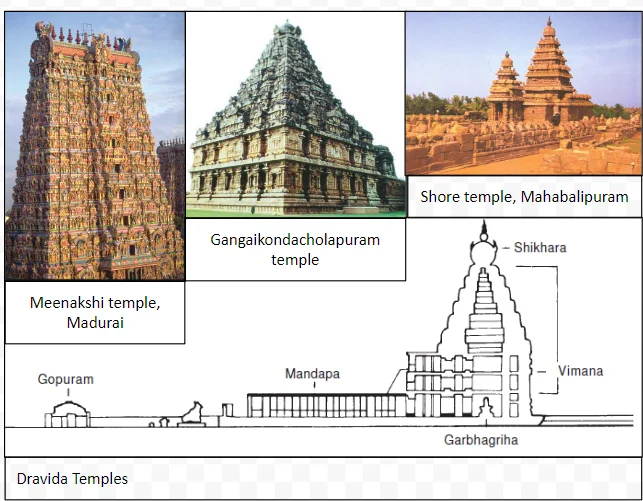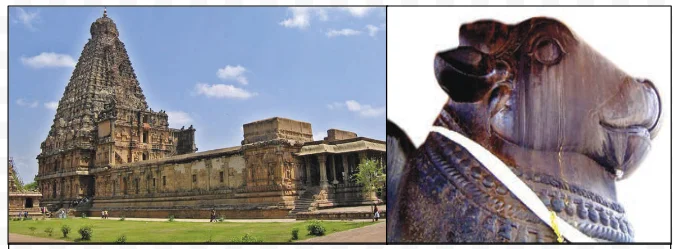![]() 19 Jun 2024
19 Jun 2024
The Dravidian style of architecture, prevalent in Southern India, is characterized by towering gopurams, intricately carved pillared halls, and vimanas atop temples. It embodies a unique and ornate design.
New Features:Dravida temples, in contrast to nagara temples, are enclosed within a compound wall.

Shikhara: In South Indian temples, the term ‘shikhara’ refers only to the crowning element, usually shaped like a small stupika or an octagonal cupola (equivalent to the amlak and kalasha of North Indian temples).
Differentiating Elements: Unlike North Indian temples with clusters of shikharas, South Indian temples often have the main temple with one of the smallest towers, indicating its historical significance.
Main Areas: Temples in TamilNadu, such as those in Kanchipuram, Thanjavur, Madurai, and Kumbakonam, became focal points of urban architecture.
Dravida temples are categorized into five shapes:
Region: The Pallavas, active from the second century CE in the Andhra region, migrated south to Tamil Nadu, leaving a significant architectural legacy.
Time Period: The Rajarajeswara or Brahadeeshwarar temple, completed around 1009 CE by Rajaraja Chola, stands as the largest and tallest Indian temple.

| Must Read | |
| Current Affairs | Editorial Analysis |
| Upsc Notes | Upsc Blogs |
| NCERT Notes | Free Main Answer Writing |
Dravidian architecture, distinct from Nagara style, features towering gopurams, stepped pyramid vimanas, and intricately carved halls. South Indian temples often have a central tower with surrounding gopurams that grew in size over time. Pallava and Chola dynasties were key contributors, with the Rajarajeswara temple standing as a marvel of Chola architecture. This style reflects a rich blend of religious and administrative functions.
| Related Articles | |
| Dravida Temples: South India’s Architectural Marvels | Nagara Style: North Indian Temple Architecture |
| Major Important Temples Of India | Pallava Architecture: Pioneers of South India |
<div class="new-fform">
</div>