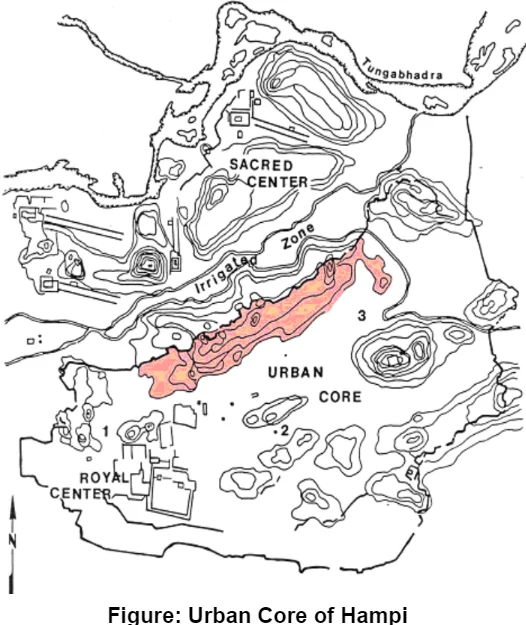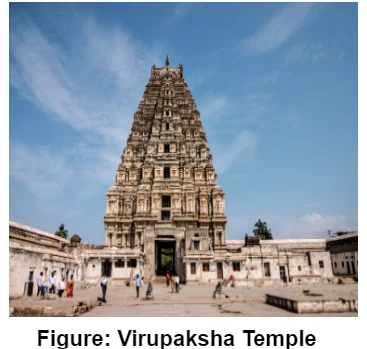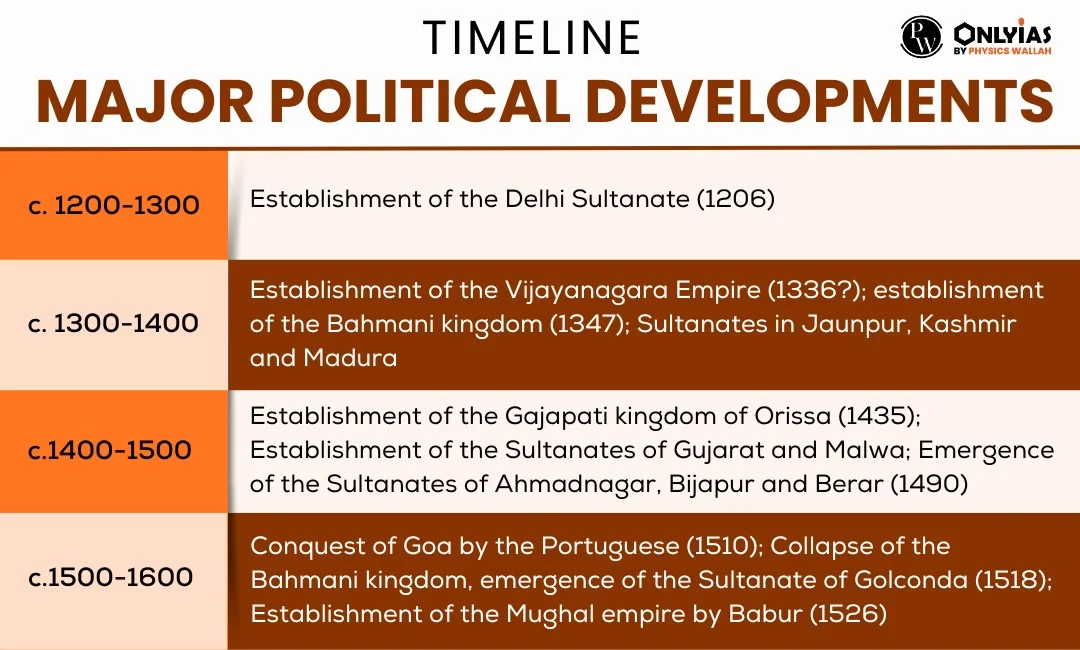![]() May 14, 2024
May 14, 2024
![]() 4857
4857
![]() 0
0
The architecture of Hampi, the capital city of the Vijayanagar Empire, reflects a blend of indigenous Provida style and Indo-Islamic influences. Accounts from travellers like Nicolo de Conti and Domingo Paes provide descriptions of its grandeur. Fortifications, urban core structures, and water management systems showcase the city’s advanced planning and engineering.
1. Urban Core

2. Mahanavami Dibba
3. Hazara Rama temple:
4. Virupaksha Temple (Shiva Temple):


| Must Read | |
| Current Affairs | Editorial Analysis |
| Upsc Notes | Upsc Blogs |
| NCERT Notes | Free Main Answer Writing |
The architectural excellence of Vijayanagar City, including its fortifications, temples, and water management systems, attests to the empire’s sophistication and engineering prowess. Through a fusion of indigenous styles and external influences, Hampi emerged as a cultural and religious hub, leaving a lasting legacy in South Indian architecture.
<div class="new-fform">
</div>
Latest Comments