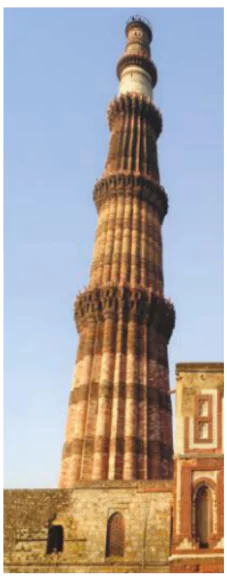Introduction
Imperial Style flourished under various dynasties that ruled during the Sultanate period, and each ruler imparted certain characteristics of his own.
Evolution of Imperial Architecture in Medieval India
- Slave Dynasty: The style of architecture during this period is known as the Mamluk style of architecture.
- Most of the constructions during the period were remodeling of the existing religious structures.
- The tomb of Balban was adorned with the first true arch.
- Qutub Minar, Quwwat-ul-Islam mosque in Delhi, Arhai-din-ka-jhonpra in Ajmer etc., were other structures of this period.
- Quwwat-ul-Islam mosque: Qutub-ud-din Aibak built the Mosque around 1197 AD.
Enroll now for UPSC Online Course

Qutub Minar
- It is divided into five-storey buildings initiated by Qutb-ud-din Aibak and later completed by Iltutmish and Feroze Shah Tughlaq. It came to be associated with the Saint Khwaja Qutbuddin Bhaktiyar Kaki.
- Feroz Shah Tughlaq (1351- 88) rebuilt its two storeys.
- It is the highest stone tower in India.
- The minar is a mix of polygonal and circular shapes.
- It is largely built of red and buff sandstone with some use of marble in the upper stories.
- It is characterized by highly decorated balconies and bands of inscriptions intertwined with foliated designs.
|
Khilji Dynasty Architecture: Red Sandstone Marvels and Seljuk Influence
- They ruled from 1290 AD to 1320 AD and established the Seljuk style of architecture.
- Mortar began to be used prominently as a cementing agent.
- Characteristics: Khilji architecture is characterised by its use of red sandstone and arcuate style relieved by marble, recessed arches beneath the squinch, perforated windows, a large dome, and a genuine arch in the shape of a pointed horseshoe.
- Examples: Alai Darwaza by Ala-ud-din Khilji, Siri Fort etc.
- Alai Darwaza: It was built by Ala-ud-din Khalji as a gateway to the Quwwat-ul-Islam Mosque and is adorned with the first true dome.
|
Tughlaq Dynasty Architecture: Strength and Innovation in Stone
- The focus was more on the strength of the building and less emphasis on decoration.
- It introduced a style of construction known as ‘batter’, which was characterised by sloping walls to give more strength, as seen in the tomb of Ghiyasuddin Tughlaq.
- Features: Their features include the use of stone rubble as the principal building material, the experimental use of the four-centred arch (Arch-Beam combination is a hallmark of the Tughlaq style), the emergence of a pointed dome and octagonal plan, in the tombs, the introduction of encaustic tiles as an element of decoration in the panels of the buildings.
- Examples: The cities of Tughlaqabad, Jahapanah and Ferozabad are examples of Tughlaq construction.
Enroll now for UPSC Online Classes
Lodi Dynasty Architecture: Embracing Simplicity and Innovation in Delhi
- A large number of tombs were built in and around Delhi without any lavish decorations. These mausoleums were designed on an octagonal plan.
- Double domes were introduced, which consisted of a hollow dome inside the top dome.
- Sikander Lodi’s tomb (Delhi) was the first garden tomb built in India.
Public Buildings of the Sultanate Period : Comprised of Sarai, Bridges, Baolis, Dams, Kachehri (Administrative Buildings), Kotwali (Police stations), Dak-Chauki (Post-Stations), Hammam (Public Baths), and Katra (Market Places).
- Sarai: It was introduced in India by the Turks in the 13th century. The earliest mention of the existence of Sarai is from Balban’s time (1266).
- Muhammad Tughlaq and Firuz Tughlaq are known to have built a large number of Sarais in Delhi as well as along the major land routes of the Sultanate.
- Wells and Step-Wells were a part of the Delhi Sultanate architecture. Gandhak ki Baoli, built by Iltutmish at Mehrauli (Delhi), is one of the step-wells.
|
Conclusion
- Imperial style epitomizes the magnificence and authority of ruling elites throughout history, leaving enduring legacies in architectural landmarks and artistic masterpieces that continue to inspire awe and admiration.
