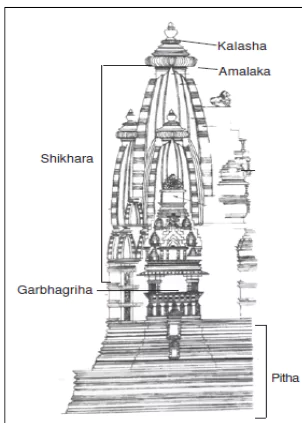![]() April 18, 2024
April 18, 2024
![]() 7299
7299
![]() 0
0

The Nagara style, prevalent in North Indian temple architecture, is characterized by its towering shikhara (spire), intricate carvings, and curved profile, reflecting Hindu cosmology and religious symbolism.
|
Must Read |
|
| Current Affairs | Editorial Analysis |
| Upsc Notes | Upsc Blogs |
| NCERT Notes | Free Main Answer Writing |
<div class="new-fform">
</div>

Latest Comments